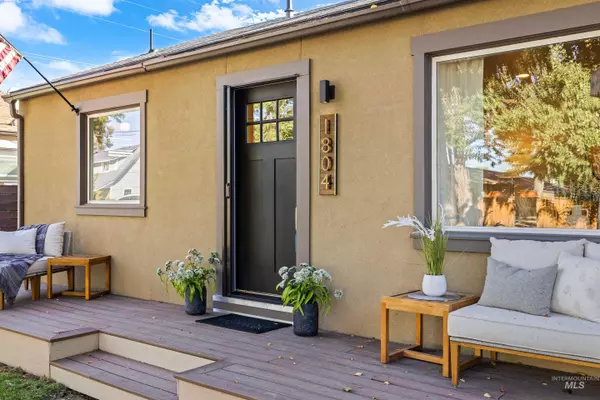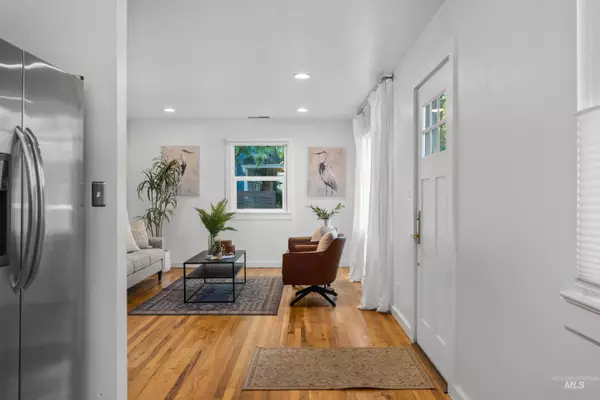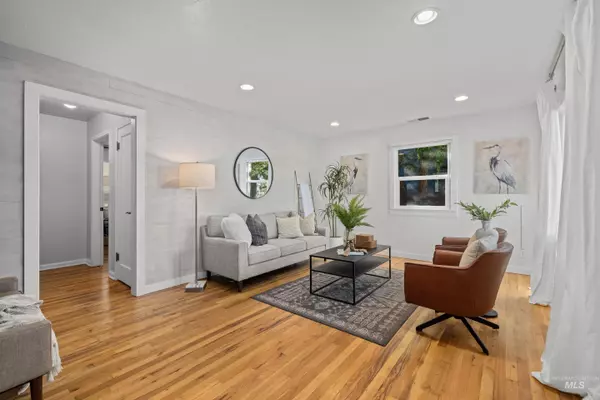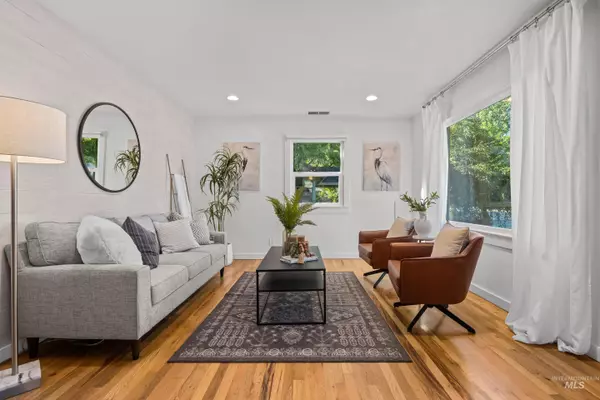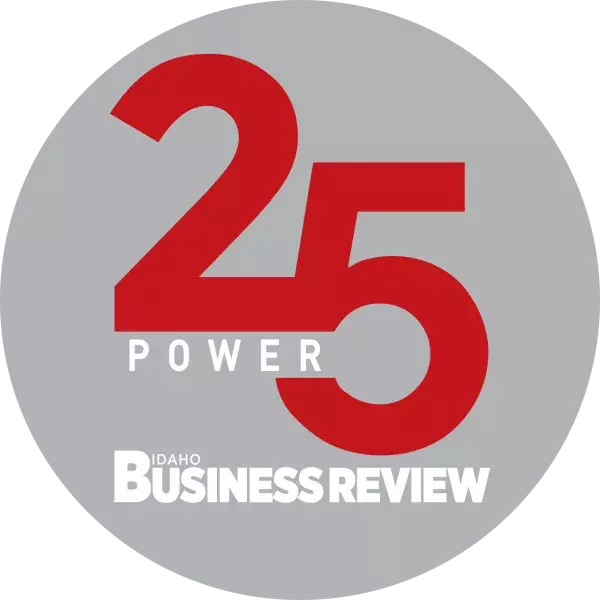$419,900
For more information regarding the value of a property, please contact us for a free consultation.
3 Beds
2 Baths
1,287 SqFt
SOLD DATE : 12/17/2024
Key Details
Property Type Single Family Home
Sub Type Single Family Residence
Listing Status Sold
Purchase Type For Sale
Square Footage 1,287 sqft
Price per Sqft $326
Subdivision Altura Park
MLS Listing ID 98925034
Sold Date 12/17/24
Bedrooms 3
HOA Y/N No
Abv Grd Liv Area 1,287
Originating Board IMLS 2
Year Built 1949
Annual Tax Amount $3,116
Tax Year 2023
Lot Size 6,098 Sqft
Acres 0.14
Property Description
Welcome to 1804 S. Helen St., a charming 3 bed, 2 bath home on the coveted Boise Bench. Mature conifer trees warmly greet you at the front door, hinting at the charm within. The home boasts stunning hardwood floors, exuding warmth and character. The newly painted kitchen is clean, bright, and inviting. The flexible 3rd bedroom can easily transform into a cozy second living space, complete with a fireplace. You'll appreciate the ample washer/dryer room for added convenience. The updated bathrooms blend modern comfort with the home's classic appeal. A detached 2-car garage and off street parking that could fit your toys or RV provides plenty of storage. This adorable property, with shiplap walls is full of charm, warmth, and personality, is ideally located just moments from downtown Boise, the Boise River, Greenbelt, Foothills, airport, and highways, offering easy access to everything the area has to offer
Location
State ID
County Ada
Area Boise Bench - 0400
Zoning R-1C
Direction from Vista, E on Nez Perce, S on Helen
Rooms
Primary Bedroom Level Main
Master Bedroom Main
Main Level Bedrooms 3
Bedroom 2 Main
Bedroom 3 Main
Living Room Main
Kitchen Main Main
Interior
Interior Features Bed-Master Main Level, Rec/Bonus, Pantry, Laminate Counters
Heating Forced Air, Natural Gas
Cooling Wall/Window Unit(s)
Flooring Hardwood, Tile, Carpet
Fireplaces Number 1
Fireplaces Type One
Fireplace Yes
Appliance Gas Water Heater, Tank Water Heater, Oven/Range Freestanding, Refrigerator, Washer, Dryer
Exterior
Garage Spaces 2.0
Fence Full, Wood
Community Features Single Family
Utilities Available Sewer Connected
Roof Type Composition
Attached Garage false
Total Parking Spaces 2
Building
Lot Description Standard Lot 6000-9999 SF, R.V. Parking, Manual Sprinkler System
Faces from Vista, E on Nez Perce, S on Helen
Foundation Crawl Space
Water City Service
Level or Stories One
Structure Type Frame,Stucco
New Construction No
Schools
Elementary Schools Hawthorne
High Schools Borah
School District Boise School District #1
Others
Tax ID R0356001775
Ownership Fee Simple
Acceptable Financing Consider All
Listing Terms Consider All
Read Less Info
Want to know what your home might be worth? Contact us for a FREE valuation!

Our team is ready to help you sell your home for the highest possible price ASAP

© 2024 Intermountain Multiple Listing Service, Inc. All rights reserved.


