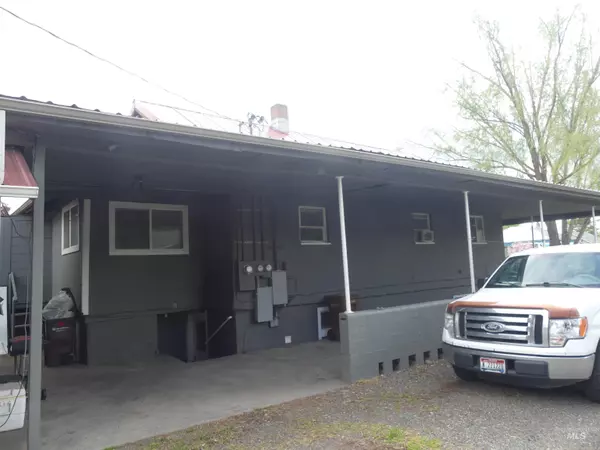$335,000
For more information regarding the value of a property, please contact us for a free consultation.
6 Beds
3 Baths
2,612 SqFt
SOLD DATE : 10/31/2024
Key Details
Property Type Multi-Family
Sub Type Triplex
Listing Status Sold
Purchase Type For Sale
Square Footage 2,612 sqft
Price per Sqft $128
Subdivision 0 Not Applic.
MLS Listing ID 98908776
Sold Date 10/31/24
Bedrooms 6
HOA Y/N No
Originating Board IMLS 2
Year Built 1926
Annual Tax Amount $3,053
Tax Year 2024
Lot Size 9,583 Sqft
Acres 0.22
Property Description
Triplex in Clarkston. Up and down duplex in front and small single family in back. Alley access, fenced yard, metal roof, separate electrical, covered porch and carport.
Location
State WA
County Asotin
Area Clarkston Downtown - 2510
Zoning R2
Direction 629 8th St Clarkston Wa 99403
Rooms
Basement Walk-Out Access
Ensuite Laundry Washer/Dryer Hookups (All Units)
Interior
Laundry Location Washer/Dryer Hookups (All Units)
Heating Baseboard, Electric, Natural Gas, Wall Furnace
Cooling Wall/Window Unit(s)
Fireplace No
Appliance Disposal (All Units), Stove/Range (All Units), Refrigerator (All Units), Washer/Dryer (All Units)
Laundry Washer/Dryer Hookups (All Units)
Exterior
Fence Partial, Metal, Wood
Community Features Single Family, 2-4 Units
Utilities Available Sewer Connected
Roof Type Metal
Parking Type Carport, Attached, RV Access/Parking, Finished Driveway
Total Parking Spaces 6
Building
Lot Description Standard Lot 6000-9999 SF, Garden, R.V. Parking, Sidewalks
Faces 629 8th St Clarkston Wa 99403
Water City Service
Structure Type Frame,Stucco,Wood Siding
New Construction No
Schools
Elementary Schools Grantham
High Schools Clarkston
School District Clarkston
Others
Tax ID 10012400600010000
Ownership Fee Simple
Acceptable Financing Cash, Conventional, FHA
Listing Terms Cash, Conventional, FHA
Read Less Info
Want to know what your home might be worth? Contact us for a FREE valuation!

Our team is ready to help you sell your home for the highest possible price ASAP

© 2024 Intermountain Multiple Listing Service, Inc. All rights reserved.














