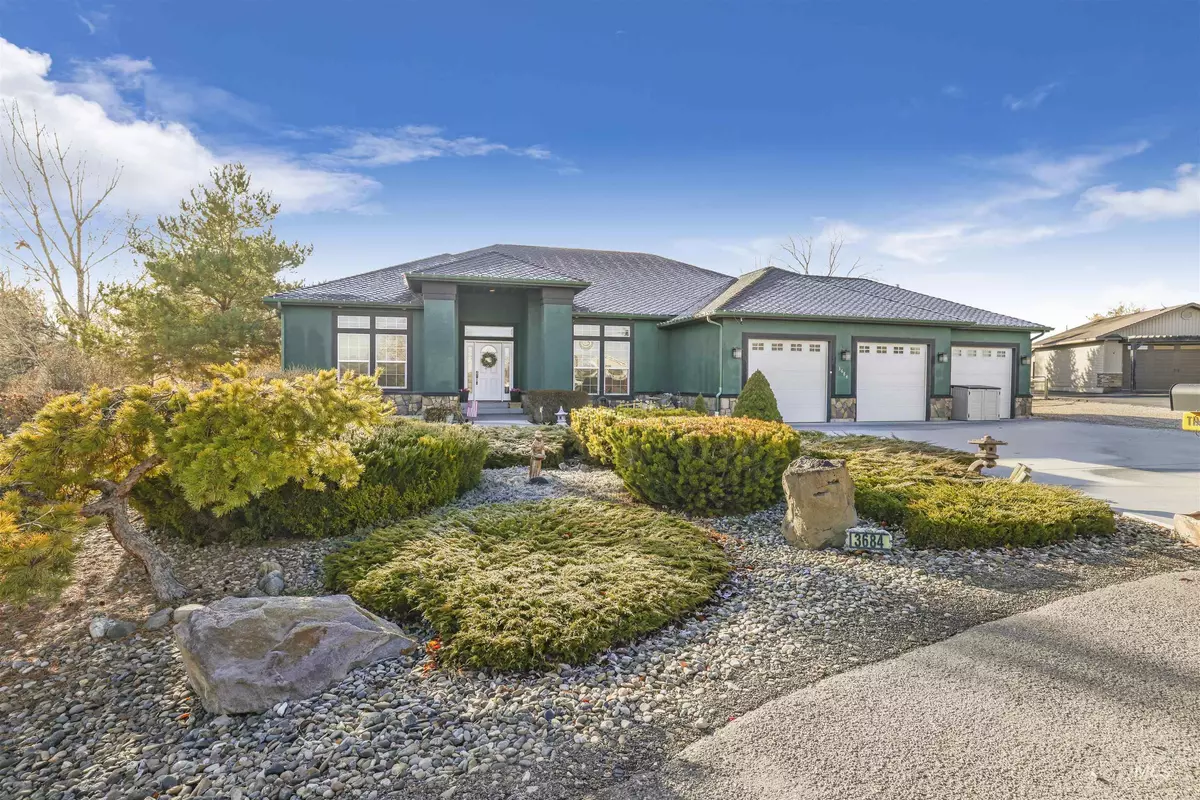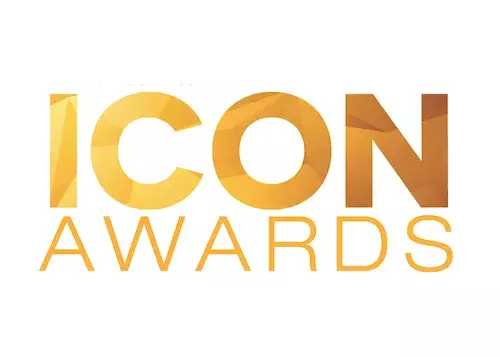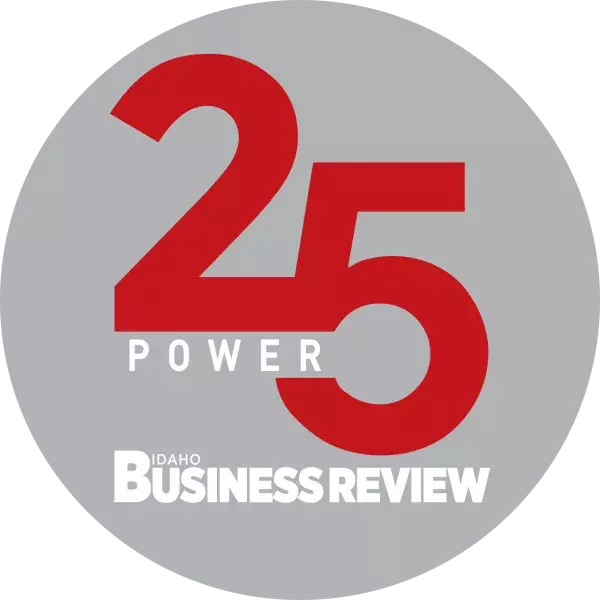$615,000
For more information regarding the value of a property, please contact us for a free consultation.
3 Beds
3 Baths
2,340 SqFt
SOLD DATE : 09/20/2024
Key Details
Property Type Single Family Home
Sub Type Single Family Residence
Listing Status Sold
Purchase Type For Sale
Square Footage 2,340 sqft
Price per Sqft $262
Subdivision Magic View
MLS Listing ID 98898524
Sold Date 09/20/24
Bedrooms 3
HOA Fees $41/ann
HOA Y/N Yes
Abv Grd Liv Area 2,340
Originating Board IMLS 2
Year Built 2007
Annual Tax Amount $3,190
Tax Year 2022
Lot Size 0.990 Acres
Acres 0.99
Property Description
Seller paid 1yr Home Warranty! This dream home has so much luxury on a cul-de-sac with a true country feel and still close to town. The custom single level home is on just about 1 acre with plenty of space for your RV and toys. This home showcases 10ft ceilings, hardwood crown molding, 2 gas fireplaces, spacious open floor plan with bamboo floors, elegant formal dining room and a den. The kitchen is gleaming with granite counters, travertine tile, alder cabinetry, and the unique pot filler over the stove is sure to please. The home offers 3 spacious bedrooms and 2.5 baths with comfort height toilets. Enjoy a spa like experience in the master bath with Jacuzi tub and custom tile design and flow. Complete with constant hot water, recreation area, and a convenient dog run and intercom system. Additionally, the scenery provides tranquility with zen like garden beds, peaceful fenced large back yard, prestrung holiday lights, and the covered patio. The side border of the property is graveled for trailer storage.
Location
State ID
County Twin Falls
Area Twin Falls - 2015
Direction SW Shoshone St S 1.6 mi. Right on 3700 N/Balanced Rock Rd/Orchard Dr W 3.1 mi. Left onto N 2570 E
Rooms
Family Room Main
Other Rooms Storage Shed
Primary Bedroom Level Main
Master Bedroom Main
Main Level Bedrooms 3
Bedroom 2 Main
Bedroom 3 Main
Dining Room Main Main
Kitchen Main Main
Family Room Main
Interior
Interior Features Bath-Master, Bed-Master Main Level, Split Bedroom, Den/Office, Formal Dining, Family Room, Rec/Bonus, Dual Vanities, Walk-In Closet(s), Pantry, Granite Counters
Heating Electric, Forced Air
Cooling Central Air
Flooring Tile, Bamboo/Cork, Carpet
Fireplaces Number 2
Fireplaces Type Two, Gas, Insert
Fireplace Yes
Appliance Electric Water Heater, Recirculating Pump Water Heater, Dishwasher, Disposal, Microwave, Oven/Range Freestanding, Refrigerator, Washer, Dryer, Water Softener Owned
Exterior
Garage Spaces 3.0
Fence Metal
Community Features Single Family
Roof Type Composition
Accessibility Accessible Hallway(s)
Handicap Access Accessible Hallway(s)
Porch Covered Patio/Deck
Parking Type Attached, RV Access/Parking
Attached Garage true
Total Parking Spaces 3
Building
Lot Description 1/2 - .99 AC, Dog Run, R.V. Parking, Cul-De-Sac, Auto Sprinkler System
Faces SW Shoshone St S 1.6 mi. Right on 3700 N/Balanced Rock Rd/Orchard Dr W 3.1 mi. Left onto N 2570 E
Foundation Crawl Space
Sewer Septic Tank
Water Shared Well
Level or Stories One
Structure Type Frame,Stone,Stucco,Synthetic,Vinyl Siding
New Construction No
Schools
Elementary Schools Lincoln
High Schools Canyon Ridge
School District Twin Falls School District #411
Others
Tax ID RPO57010010050
Ownership Fee Simple
Acceptable Financing Cash, Conventional, Private Financing Available, VA Loan
Listing Terms Cash, Conventional, Private Financing Available, VA Loan
Read Less Info
Want to know what your home might be worth? Contact us for a FREE valuation!

Our team is ready to help you sell your home for the highest possible price ASAP

© 2024 Intermountain Multiple Listing Service, Inc. All rights reserved.














