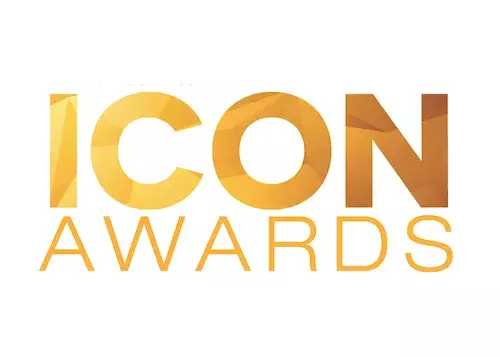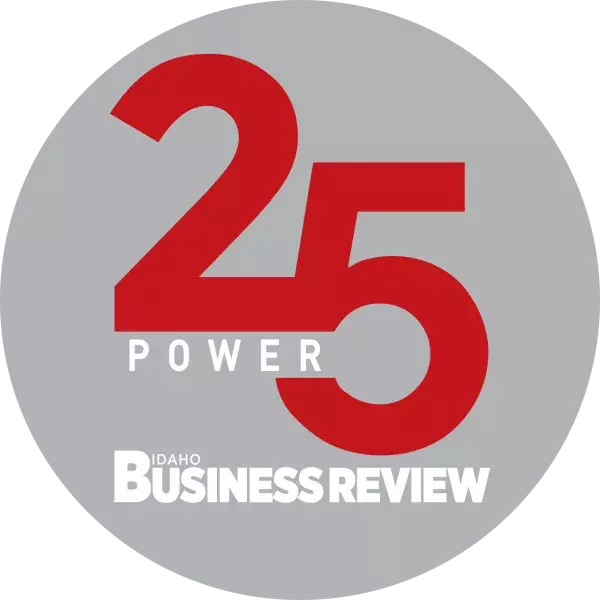$949,900
For more information regarding the value of a property, please contact us for a free consultation.
3 Beds
3 Baths
2,738 SqFt
SOLD DATE : 09/06/2024
Key Details
Property Type Single Family Home
Sub Type Single Family Residence
Listing Status Sold
Purchase Type For Sale
Square Footage 2,738 sqft
Price per Sqft $346
Subdivision Orida Ridge
MLS Listing ID 98921719
Sold Date 09/06/24
Bedrooms 3
HOA Fees $37/ann
HOA Y/N Yes
Abv Grd Liv Area 2,738
Originating Board IMLS 2
Year Built 1998
Annual Tax Amount $8,274
Tax Year 2023
Lot Size 0.270 Acres
Acres 0.27
Property Description
Highly Sought-After Single-Level Home in North Boise Foothills. This exceptional home offers a spacious and inviting floor plan, perfect for comfortable living and entertaining. The open kitchen seamlessly flows into the great room, complemented by a large formal dining room, a separate living room, and a dedicated office space or 4th bedroom. The extensive use of hardwood flooring and crown moldings adds a touch of elegance throughout. The kitchen is a chef's dream, featuring stainless steel appliances, including a Wolf range, three ovens, a Thermador hood, and beautiful quartz countertops. Ample storage ensures everything has its place. Situated on a low-maintenance corner lot in a quiet cul-de-sac, providing easy access to downtown Boise and is just steps away from foothill trails perfect for mountain biking and hiking. The community pool & tennis court provide additional recreational opportunities.
Location
State ID
County Ada
Area Boise North - 0100
Direction N on 8th, E. Ridgeline to top of community, L. Woodview, R. Sunnyridge Crt
Rooms
Family Room Main
Primary Bedroom Level Main
Master Bedroom Main
Main Level Bedrooms 3
Bedroom 2 Main
Bedroom 3 Main
Living Room Main
Dining Room Main Main
Family Room Main
Interior
Interior Features Bath-Master, Bed-Master Main Level, Guest Room, Den/Office, Formal Dining, Family Room, Great Room, Dual Vanities, Walk-In Closet(s), Breakfast Bar, Pantry, Kitchen Island, Quartz Counters
Heating Forced Air, Natural Gas
Cooling Central Air
Flooring Hardwood, Tile, Carpet
Fireplaces Number 1
Fireplaces Type One, Gas
Fireplace Yes
Appliance Gas Water Heater, Dishwasher, Disposal, Double Oven, Microwave, Oven/Range Built-In, Refrigerator, Gas Range
Exterior
Garage Spaces 3.0
Fence Full, Metal
Pool Community, In Ground, Pool
Community Features Single Family
Utilities Available Sewer Connected, Cable Connected, Broadband Internet
Roof Type Tile
Street Surface Paved
Parking Type Attached, Finished Driveway
Attached Garage true
Total Parking Spaces 3
Private Pool false
Building
Lot Description 10000 SF - .49 AC, Sidewalks, Corner Lot, Cul-De-Sac, Auto Sprinkler System, Drip Sprinkler System, Full Sprinkler System
Faces N on 8th, E. Ridgeline to top of community, L. Woodview, R. Sunnyridge Crt
Water City Service
Level or Stories One
Structure Type Brick,Frame
New Construction No
Schools
Elementary Schools Longfellow
High Schools Boise
School District Boise School District #1
Others
Tax ID R6641120180
Ownership Fee Simple
Acceptable Financing Cash, Conventional, VA Loan
Listing Terms Cash, Conventional, VA Loan
Read Less Info
Want to know what your home might be worth? Contact us for a FREE valuation!

Our team is ready to help you sell your home for the highest possible price ASAP

© 2024 Intermountain Multiple Listing Service, Inc. All rights reserved.














