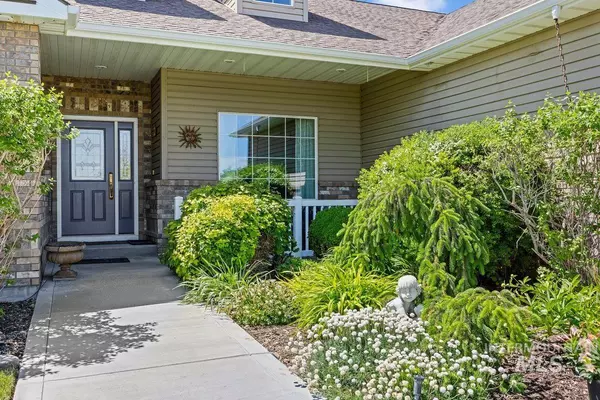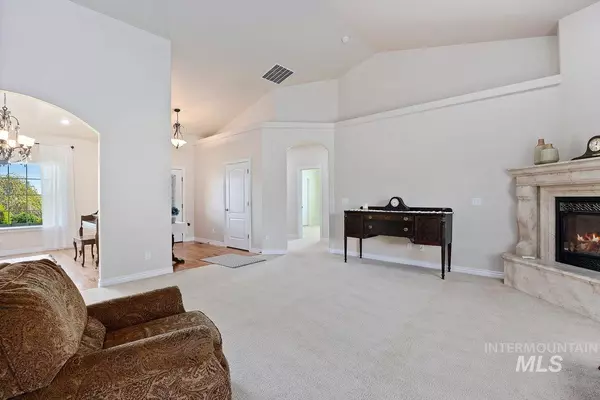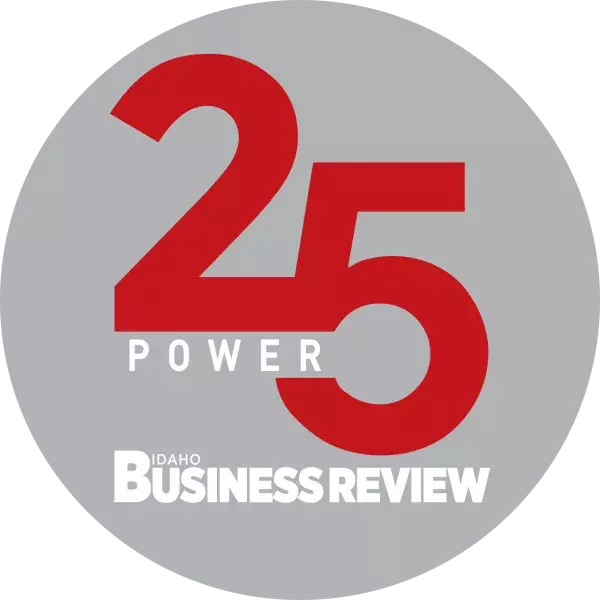$722,900
For more information regarding the value of a property, please contact us for a free consultation.
4 Beds
3 Baths
2,917 SqFt
SOLD DATE : 08/26/2024
Key Details
Property Type Single Family Home
Sub Type Single Family w/ Acreage
Listing Status Sold
Purchase Type For Sale
Square Footage 2,917 sqft
Price per Sqft $247
Subdivision Magic View
MLS Listing ID 98912306
Sold Date 08/26/24
Bedrooms 4
HOA Y/N No
Abv Grd Liv Area 2,917
Originating Board IMLS 2
Year Built 2006
Annual Tax Amount $3,109
Tax Year 2023
Lot Size 1.000 Acres
Acres 1.0
Property Description
Really pretty home in the country. Lots of special touches make this Immaculately cared for home something to see. Beautiful hardwood flooring, vaulted ceilings. Artisan fireplace surround large sunlit formal dining room. Large spacious split floorplan. Primary bedroom has room for a sitting area, tray ceiling and awesome master bath with walk in closet and linen storage. Guest rooms have ample storage closets. Large Great room for entertaining. Beautiful mature Landscape w/raised garden beds, a play zone, fruit trees, fire pit, storage shed, room for extra parking and a wind break. Extra large 3 car garage with storage closet. Fruit trees 1 peach, 1 Pear 1 Apricot 3 kinds of Apple
Location
State ID
County Twin Falls
Area Twin Falls - 2015
Direction W on Balanced Rock HWY, (3700 N) S on 2570 to address home is on the westside
Rooms
Other Rooms Storage Shed
Primary Bedroom Level Main
Master Bedroom Main
Main Level Bedrooms 4
Bedroom 2 Main
Bedroom 3 Main
Bedroom 4 Main
Living Room Main
Dining Room Main Main
Kitchen Main Main
Interior
Interior Features Bath-Master, Bed-Master Main Level, Guest Room, Family Room, Dual Vanities, Walk-In Closet(s), Breakfast Bar, Pantry, Solid Surface Counters
Heating Electric, Forced Air
Cooling Central Air
Fireplaces Type Propane
Fireplace Yes
Appliance Electric Water Heater, Dishwasher, Disposal, Double Oven, Microwave, Oven/Range Built-In, Refrigerator, Gas Range
Exterior
Garage Spaces 3.0
Community Features Single Family
Utilities Available Cable Connected
Roof Type Architectural Style
Street Surface Paved
Porch Covered Patio/Deck
Parking Type Attached, RV Access/Parking, Finished Driveway
Attached Garage true
Total Parking Spaces 3
Building
Lot Description 1 - 4.99 AC, Dog Run, Garden, Irrigation Available, R.V. Parking, Views, Cul-De-Sac, Auto Sprinkler System, Drip Sprinkler System, Full Sprinkler System
Faces W on Balanced Rock HWY, (3700 N) S on 2570 to address home is on the westside
Foundation Crawl Space
Sewer Septic Tank
Water Well
Level or Stories Single w/ Upstairs Bonus Room
Structure Type Brick,Frame,Vinyl Siding
New Construction No
Schools
Elementary Schools Lincoln
High Schools Canyon Ridge
School District Twin Falls School District #411
Others
Tax ID RPO57010010080
Ownership Fee Simple
Acceptable Financing Cash, Conventional, 1031 Exchange, FHA, VA Loan
Listing Terms Cash, Conventional, 1031 Exchange, FHA, VA Loan
Read Less Info
Want to know what your home might be worth? Contact us for a FREE valuation!

Our team is ready to help you sell your home for the highest possible price ASAP

© 2024 Intermountain Multiple Listing Service, Inc. All rights reserved.














