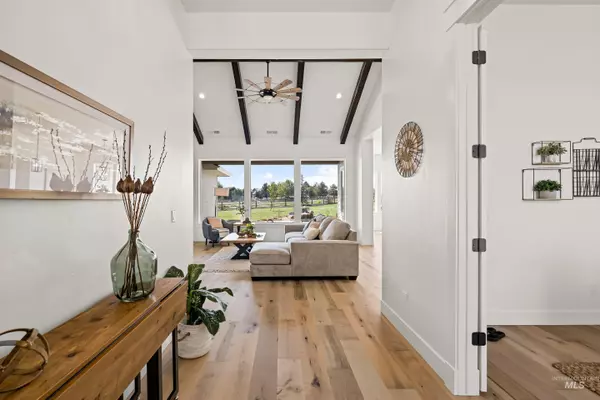$1,049,900
For more information regarding the value of a property, please contact us for a free consultation.
4 Beds
3 Baths
3,074 SqFt
SOLD DATE : 12/18/2023
Key Details
Property Type Single Family Home
Sub Type Single Family w/ Acreage
Listing Status Sold
Purchase Type For Sale
Square Footage 3,074 sqft
Price per Sqft $341
Subdivision Oakridge Estates
MLS Listing ID 98887381
Sold Date 12/18/23
Bedrooms 4
HOA Fees $50/qua
HOA Y/N Yes
Abv Grd Liv Area 3,074
Originating Board IMLS 2
Year Built 2022
Annual Tax Amount $928
Tax Year 2021
Lot Size 1.170 Acres
Acres 1.17
Property Description
***OPEN HOUSE 11/18 2-4PM ***Stunning one-of-a-kind design on 1 ACRE! Single level custom home with so many high end upgrades including engineered hardwood flooring, custom cabinetry, vaulted ceilings with wood beams and a full stack rock fireplace in the living room. The kitchen is designed with entertaining in mind, with stainless steel appliances, grand island with custom red oak cabinetry and quartz countertops. The split bedroom design lends to a retreat in the primary suite with double doors and a gorgeous spa-like bathroom. The 3 bedrooms each have walk-in closets, and the family room is wired for surround sound and TV that has access to the covered back patio. This overlooks a fully landscaped backyard with Oakley stone pavers and a beautiful water feature! There are far too many amenities to list!! When QUALITY and upgrades really matter, this is the home!
Location
State ID
County Canyon
Area Middleton - 1285
Direction Exit 25 Middleton, L on Old HWY 30, Rt on Purple Sage, L on Freezeout, L into Oak Ridge Estates, L on Bur Oak Pl
Rooms
Family Room Main
Primary Bedroom Level Main
Master Bedroom Main
Main Level Bedrooms 4
Bedroom 2 Main
Bedroom 3 Main
Bedroom 4 Main
Living Room Main
Dining Room Main Main
Kitchen Main Main
Family Room Main
Interior
Interior Features Bath-Master, Bed-Master Main Level, Split Bedroom, Formal Dining, Family Room, Rec/Bonus, Two Master Bedrooms, Dual Vanities, Walk-In Closet(s), Breakfast Bar, Pantry, Kitchen Island
Heating Forced Air, Natural Gas
Cooling Central Air
Flooring Hardwood, Tile, Carpet
Fireplaces Number 2
Fireplaces Type Two, Gas, Insert
Fireplace Yes
Appliance Dishwasher, Disposal, Double Oven, Microwave, Oven/Range Built-In, Refrigerator, Water Softener Owned
Exterior
Garage Spaces 3.0
Community Features Single Family
Utilities Available Cable Connected, Broadband Internet
Roof Type Composition
Street Surface Paved
Porch Covered Patio/Deck
Parking Type Attached, RV Access/Parking
Attached Garage true
Total Parking Spaces 3
Building
Lot Description 1 - 4.99 AC, Irrigation Available, R.V. Parking, Auto Sprinkler System, Drip Sprinkler System, Full Sprinkler System, Pressurized Irrigation Sprinkler System
Faces Exit 25 Middleton, L on Old HWY 30, Rt on Purple Sage, L on Freezeout, L into Oak Ridge Estates, L on Bur Oak Pl
Foundation Crawl Space
Builder Name Oak River Homes, LLC
Sewer Septic Tank
Water Well
Level or Stories One
Structure Type Frame,Masonry,Stone,Stucco
New Construction Yes
Schools
Elementary Schools Purple Sage
High Schools Middleton
School District Middleton School District #134
Others
Tax ID 380461150
Ownership Fee Simple
Acceptable Financing Cash, Conventional
Listing Terms Cash, Conventional
Read Less Info
Want to know what your home might be worth? Contact us for a FREE valuation!

Our team is ready to help you sell your home for the highest possible price ASAP

© 2024 Intermountain Multiple Listing Service, Inc. All rights reserved.














