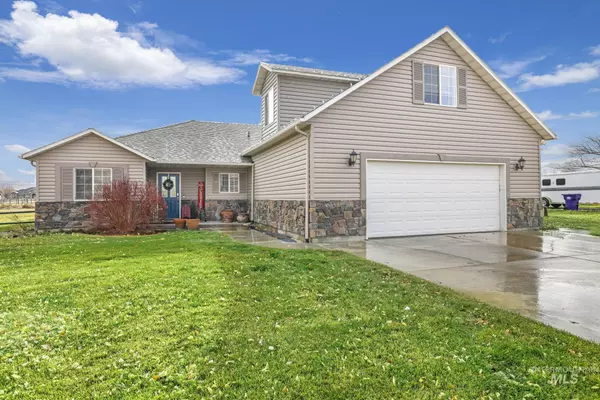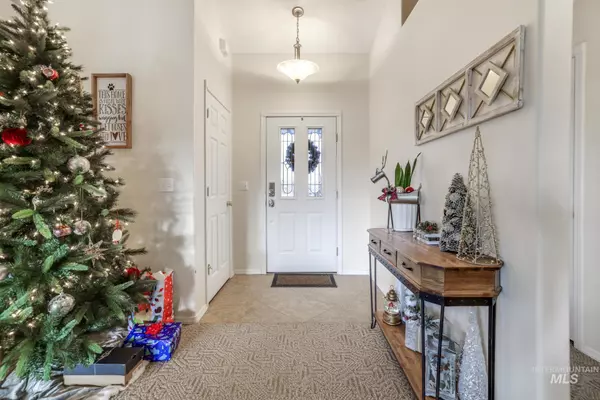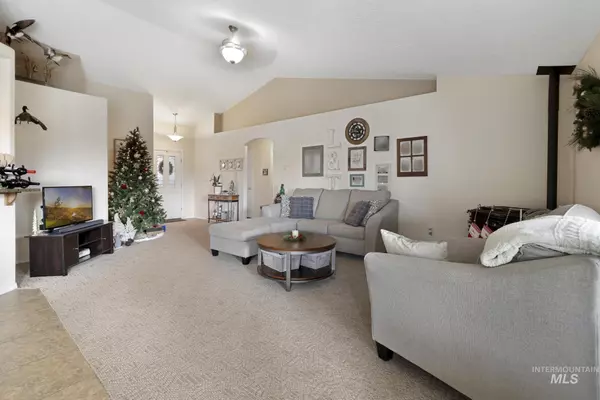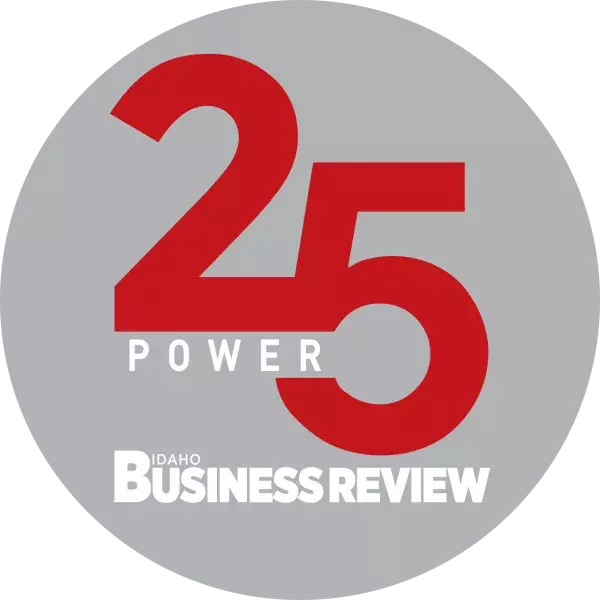
4 Beds
2 Baths
2,112 SqFt
4 Beds
2 Baths
2,112 SqFt
Key Details
Property Type Single Family Home
Sub Type Single Family w/ Acreage
Listing Status Active
Purchase Type For Sale
Square Footage 2,112 sqft
Price per Sqft $307
Subdivision Kimberly Ranch Gate
MLS Listing ID 98931793
Bedrooms 4
HOA Fees $275/ann
HOA Y/N Yes
Abv Grd Liv Area 2,112
Originating Board IMLS 2
Year Built 2005
Annual Tax Amount $1,905
Tax Year 2024
Lot Size 1.850 Acres
Acres 1.85
Property Description
Location
State ID
County Twin Falls
Area Kimberly-Hansen-Murtaugh - 2025
Direction South of Kimberly on 3500 E. Turn East into the 1st Ranchgate entrance. Turn left at the \"T\"
Rooms
Primary Bedroom Level Main
Master Bedroom Main
Main Level Bedrooms 3
Bedroom 2 Main
Bedroom 3 Main
Bedroom 4 Upper
Living Room Main
Kitchen Main Main
Interior
Interior Features Workbench, Bath-Master, Bed-Master Main Level, Split Bedroom, Great Room, Dual Vanities, Walk-In Closet(s), Breakfast Bar, Pantry, Granite Counters
Heating Forced Air, Propane
Cooling Central Air
Flooring Concrete, Carpet
Fireplace No
Appliance Gas Water Heater, Tankless Water Heater, Dishwasher, Disposal, Microwave, Oven/Range Freestanding, Refrigerator, Water Softener Owned, Gas Range
Exterior
Garage Spaces 2.0
Fence Partial, Fence/Livestock, Metal
Community Features Single Family
Roof Type Architectural Style
Street Surface Paved
Porch Covered Patio/Deck
Attached Garage true
Total Parking Spaces 2
Building
Lot Description 1 - 4.99 AC, Garden, Horses, R.V. Parking, Chickens, Auto Sprinkler System, Full Sprinkler System, Pressurized Irrigation Sprinkler System, Irrigation Sprinkler System
Faces South of Kimberly on 3500 E. Turn East into the 1st Ranchgate entrance. Turn left at the \"T\"
Foundation Crawl Space
Sewer Septic Tank
Water Well
Level or Stories Single w/ Upstairs Bonus Room
Structure Type Insulation,Frame,Stone,Stucco,Vinyl Siding
New Construction No
Schools
Elementary Schools Kimberly
High Schools Kimberly
School District Kimberly School District #414
Others
Tax ID RPOK7510020110
Ownership Fee Simple
Acceptable Financing Cash, Conventional, VA Loan
Listing Terms Cash, Conventional, VA Loan















