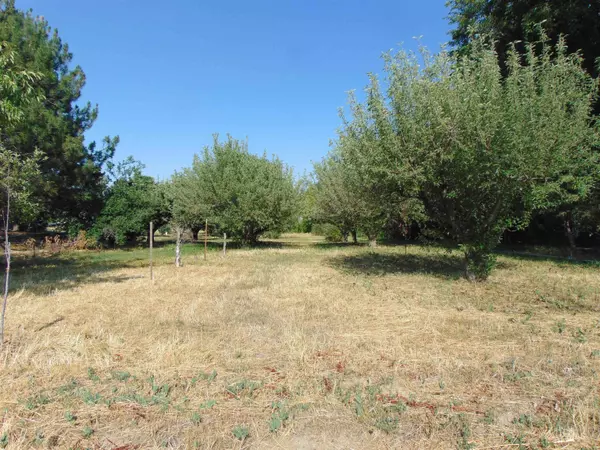
3 Beds
3 Baths
3,520 SqFt
3 Beds
3 Baths
3,520 SqFt
Key Details
Property Type Single Family Home
Sub Type Single Family w/ Acreage
Listing Status Pending
Purchase Type For Sale
Square Footage 3,520 sqft
Price per Sqft $127
Subdivision 0 Not Applicable
MLS Listing ID 98882837
Bedrooms 3
HOA Y/N No
Abv Grd Liv Area 1,760
Originating Board IMLS 2
Year Built 1966
Annual Tax Amount $3,835
Tax Year 2023
Lot Size 1.090 Acres
Acres 1.09
Property Description
Location
State OR
County Malheur
Area Ontario - 1600
Zoning UGB
Direction Off NW 4th Ave. Head N. on NW 12th St. to property.
Rooms
Other Rooms Storage Shed
Basement Daylight, Walk-Out Access
Primary Bedroom Level Main
Master Bedroom Main
Main Level Bedrooms 2
Bedroom 2 Main
Bedroom 3 Lower
Interior
Interior Features Bed-Master Main Level, Family Room, Great Room, Two Kitchens, Two Master Bedrooms, Walk-In Closet(s), Breakfast Bar, Pantry
Heating Forced Air, Natural Gas
Cooling Central Air
Flooring Carpet, Concrete
Fireplaces Type Gas
Fireplace Yes
Window Features Skylight(s)
Appliance Gas Water Heater, Dishwasher, Microwave, Refrigerator, Gas Range
Exterior
Fence Wire
Community Features Single Family
Roof Type Metal
Porch Covered Patio/Deck
Parking Type RV Access/Parking
Building
Lot Description 1 - 4.99 AC, Garden, R.V. Parking, Manual Sprinkler System
Faces Off NW 4th Ave. Head N. on NW 12th St. to property.
Sewer Septic Tank
Water Well
Level or Stories Two Story w/ Below Grade
Structure Type Frame,Wood Siding
New Construction No
Schools
Elementary Schools May Roberts
High Schools Ontario
School District Ontario School District 8C
Others
Tax ID Tax Lots 301 & 400
Ownership Fee Simple
Acceptable Financing Cash, Conventional, VA Loan
Listing Terms Cash, Conventional, VA Loan















