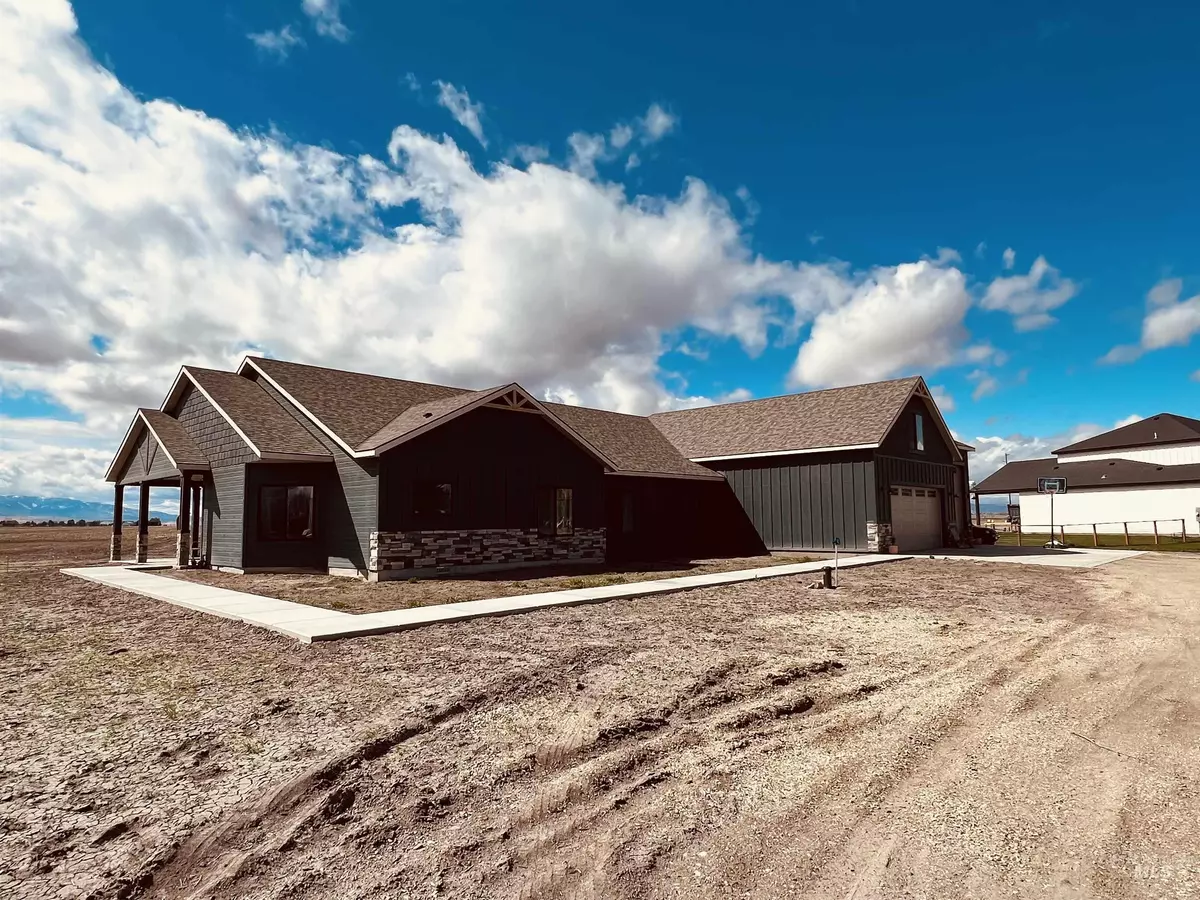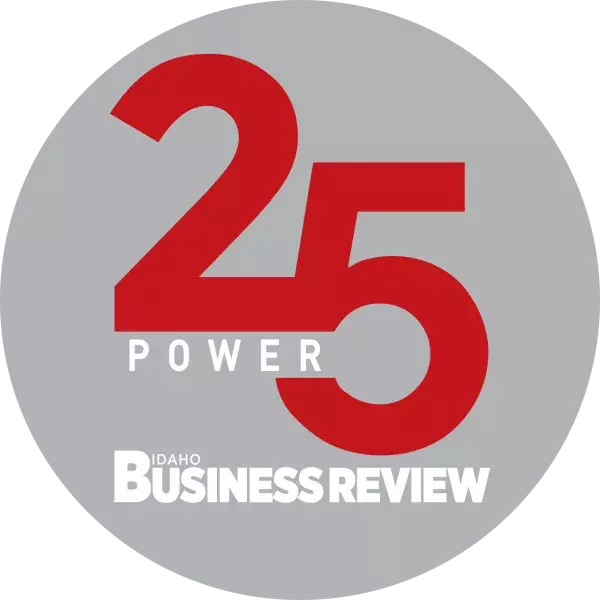
5 Beds
3 Baths
3,412 SqFt
5 Beds
3 Baths
3,412 SqFt
Key Details
Property Type Single Family Home
Sub Type Single Family w/ Acreage
Listing Status Active
Purchase Type For Sale
Square Footage 3,412 sqft
Price per Sqft $219
Subdivision 0 Not Applicable
MLS Listing ID 98868105
Bedrooms 5
HOA Y/N No
Abv Grd Liv Area 297
Originating Board IMLS 2
Year Built 2022
Annual Tax Amount $2,105
Tax Year 2023
Lot Size 1.230 Acres
Acres 1.23
Property Description
Location
State ID
County Cassia
Area Burley-Rupert-Minicassia - 2005
Direction DRIVE SOUTH ON OVERLAND TOWARDS THE TOWN OF OAKLEY TURN RIGHT ON 200 S DRIVE PAST THE STOP SIGN ABOUT 1/2 MILE THE HOME IS ON THE LEFT HAND SIDE.
Rooms
Family Room Main
Primary Bedroom Level Main
Master Bedroom Main
Main Level Bedrooms 5
Bedroom 2 Main
Bedroom 3 Main
Bedroom 4 Main
Kitchen Main Main
Family Room Main
Interior
Interior Features Bath-Master, Bed-Master Main Level, Den/Office, Family Room, Dual Vanities, Walk-In Closet(s), Breakfast Bar, Pantry, Kitchen Island, Quartz Counters
Heating Electric, Forced Air
Cooling Central Air
Flooring Carpet, Concrete, Laminate
Fireplaces Number 1
Fireplaces Type One
Fireplace Yes
Appliance Electric Water Heater, Dishwasher, Disposal, Double Oven, Oven/Range Freestanding, Refrigerator, Water Softener Owned
Exterior
Garage Spaces 3.0
Community Features Single Family
Roof Type Composition
Street Surface Paved
Porch Covered Patio/Deck
Parking Type Attached, RV Access/Parking
Attached Garage true
Total Parking Spaces 3
Building
Lot Description 1 - 4.99 AC, R.V. Parking
Faces DRIVE SOUTH ON OVERLAND TOWARDS THE TOWN OF OAKLEY TURN RIGHT ON 200 S DRIVE PAST THE STOP SIGN ABOUT 1/2 MILE THE HOME IS ON THE LEFT HAND SIDE.
Foundation Crawl Space
Builder Name SOLARES HOMES
Sewer Septic Tank
Water Well
Level or Stories Single w/ Upstairs Bonus Room
Structure Type Masonry
New Construction No
Schools
Elementary Schools White Pine - Burley
High Schools Burley
School District Cassia Joint District #151
Others
Tax ID RP11S23E060740
Ownership Fee Simple
Acceptable Financing Cash, Conventional, FHA, Private Financing Available, USDA Loan, VA Loan
Listing Terms Cash, Conventional, FHA, Private Financing Available, USDA Loan, VA Loan















