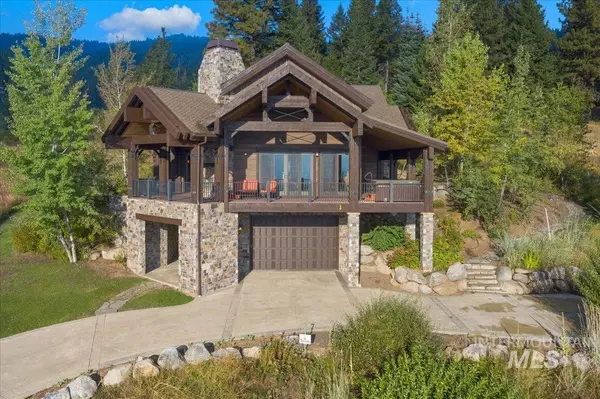
5 Beds
3 Baths
5,287 SqFt
5 Beds
3 Baths
5,287 SqFt
Key Details
Property Type Single Family Home
Sub Type Single Family Residence
Listing Status Active
Purchase Type For Sale
Square Footage 5,287 sqft
Price per Sqft $709
Subdivision Tamarack Resort - Donnelly
MLS Listing ID 98828281
Bedrooms 5
HOA Fees $8,500/ann
HOA Y/N Yes
Abv Grd Liv Area 2,994
Originating Board IMLS 2
Year Built 2009
Annual Tax Amount $6,820
Tax Year 2021
Lot Size 0.920 Acres
Acres 0.92
Property Description
Location
State ID
County Valley
Area Donnelly-Tamarack - 1805
Direction Hwy 55, E on Roseberry, SW on Tamarack Falls, S on Mountain Rd, NW on Whitewater Dr.
Rooms
Basement Walk-Out Access
Primary Bedroom Level Upper
Master Bedroom Upper
Main Level Bedrooms 2
Bedroom 2 Main
Bedroom 3 Main
Bedroom 4 Lower
Kitchen Main Main
Interior
Interior Features Bath-Master, Guest Room, Family Room, Great Room, Rec/Bonus, Dual Vanities, Walk-In Closet(s), Loft, Breakfast Bar, Granit/Tile/Quartz Count
Heating Heat Pump
Cooling Central Air
Flooring Tile, Carpet
Fireplaces Number 2
Fireplaces Type Two, Other
Fireplace Yes
Appliance Oven/Range Freestanding, Oven/Range Built-In, Refrigerator
Exterior
Garage Spaces 2.0
Community Features Single Family
Roof Type Composition
Porch Covered Patio/Deck
Parking Type Attached
Attached Garage true
Total Parking Spaces 2
Building
Lot Description 1/2 - .99 AC, Views
Faces Hwy 55, E on Roseberry, SW on Tamarack Falls, S on Mountain Rd, NW on Whitewater Dr.
Level or Stories Two Story w/ Below Grade
Structure Type Frame,Stone,Wood Siding
New Construction No
Schools
Elementary Schools Donnelly
High Schools Mccall Donnelly
School District Mccall-Donnelly Joint District #421
Others
Tax ID RP005150140310
Ownership Fee Simple
Acceptable Financing Cash, Conventional
Listing Terms Cash, Conventional















